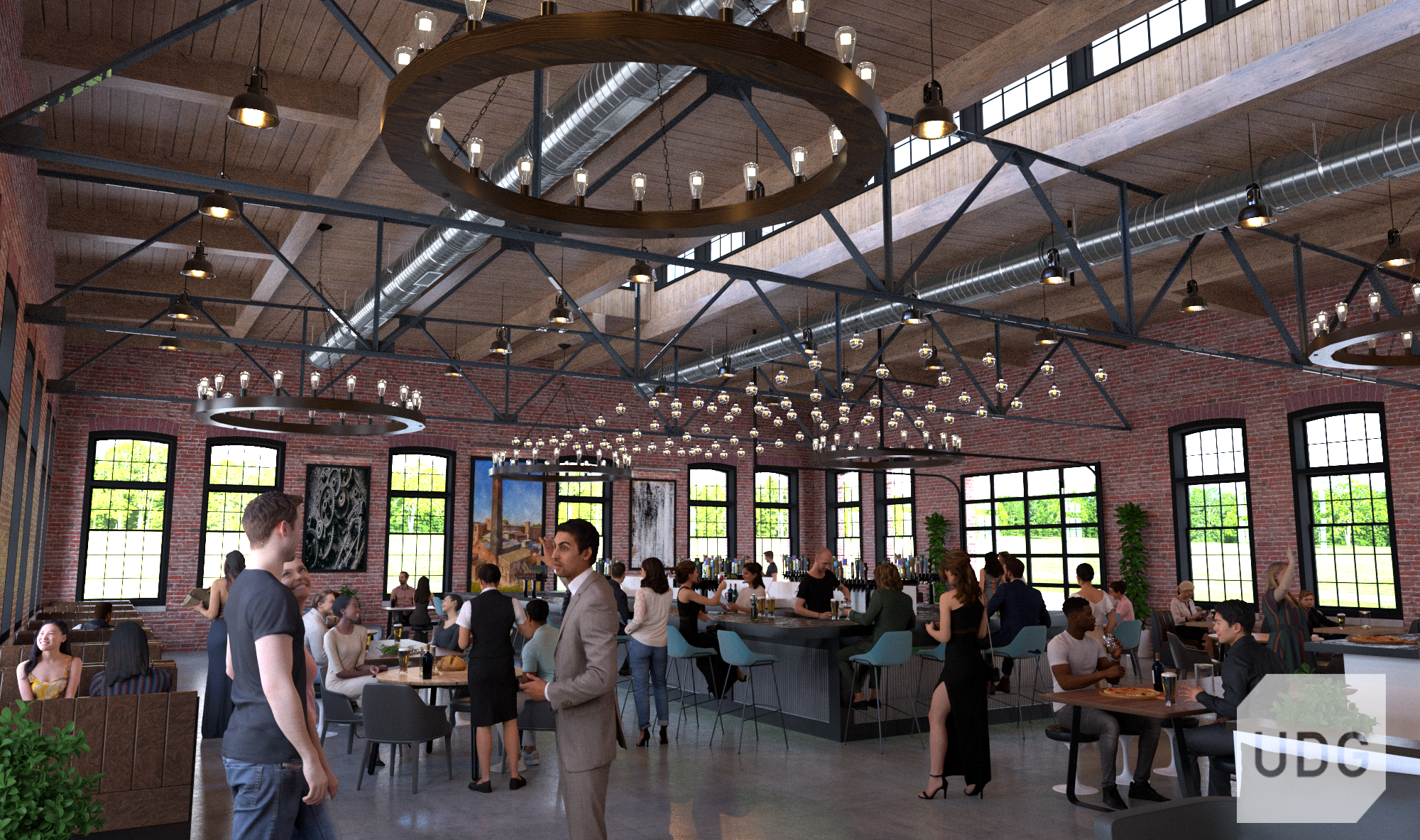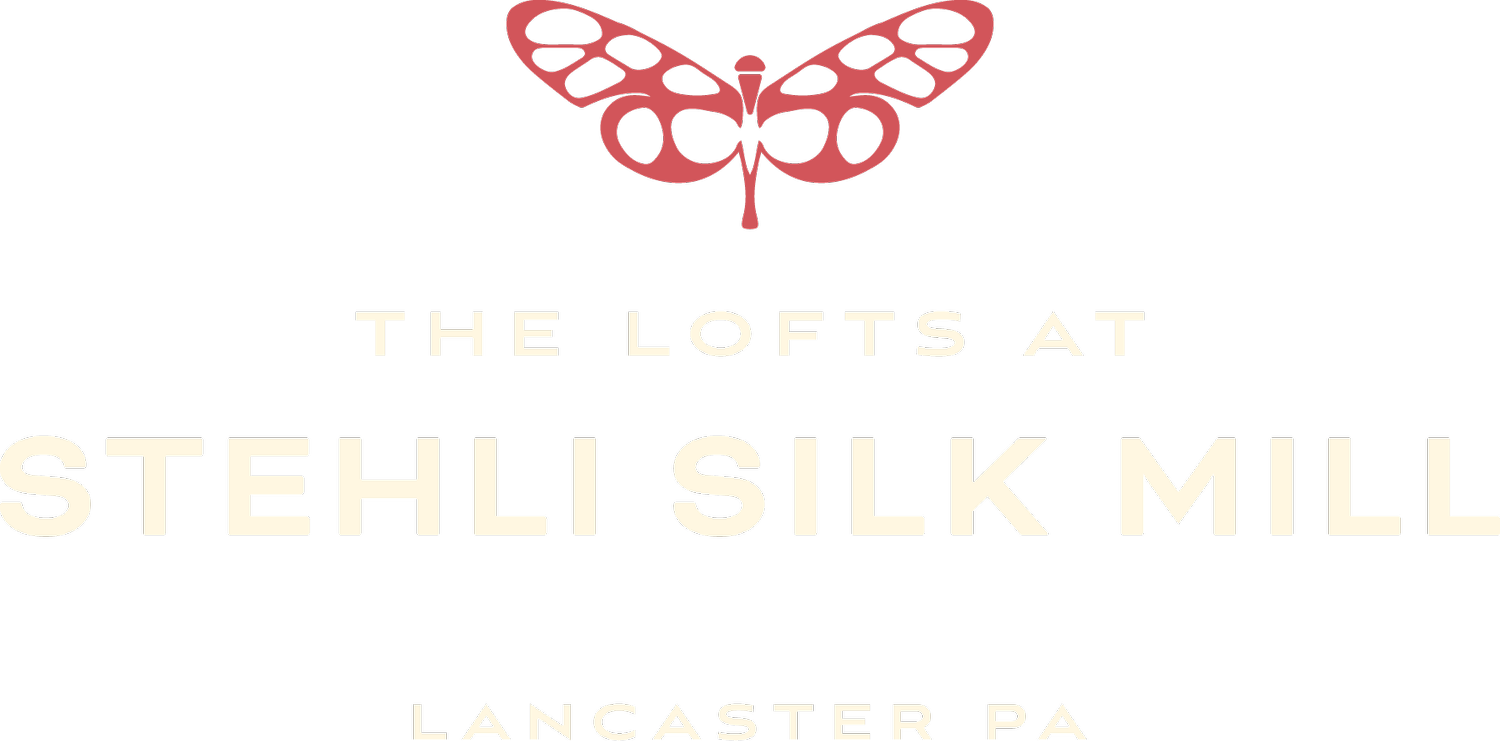
COMMERCIAL SPACES NOW AVAILABLE FOR LEASE
Two Suites. Up to 12,400 SF total. We are seeking a qualified brewpub operator to open in 2024.
-

Boiler Plant Building
The southern half of the boiler building offers 5,155 RSF of commercial space (can be subdivided), plus an outdoor patio directly off a future main dining room area, which will be accessible via a glass garage door and large storefront opening. Vaulted ceilings with dramatic clerestory windows, original smokestack furnace, original iron piping & steel storage tanks, and brick archways, add to the character of this space.
The suite allows for a large bar along the central brick wall entryway, with opportunities to cut new openings to allow visibility into a primary brewery tank production area. The space has ample space for a full commercial kitchen, with ancillary storage space, directly behind the main bar and entryway. An ADA accessible ramp can connect the two distinct floor elevations of this space. There is opportunity for private dining rooms as well.
-

Mill #21 - Concept A
This 5,285-7,245 square foot space on the hard corner of the property is strategically situated at the intersection of Martha Ave and Marshall Ave, just minutes away from downtown Lancaster, a large regional lifestyle center, the upscale residential neighborhoods of Manheim Township, and most importantly, quick connections to Rt 30. It would be optimal for a restaurant, bar, cafe, brewpub, fitness user, creative office tenant, R&D/tech company, or destination retailer. The space boasts magnificent natural light with windows on all sides, as well as a dramatic central clerestory to let in light from above.
The concept depicted here shows half production tanks, and half “beer hall” style communal tables. This could also be cleared out to allow for events, or production could be minimized here with a bar along one of the endcap walls, to open up the entirety of the rectangular space.
This suite also includes the triangular space known as Mill #20, which was the original main entrance/lobby area of the complex. This could potentially be suitable for a lounge/hightop seating area, back-to-back ADA restrooms, or secondary entrance/retail display area.
-

Mill #21 - Concept B
The other option we potentially envisioned for this space, was as a more traditional sit-down restaurant/bar/tap-room, with an open kitchen concept tucked into the back corner. The rendering depicts a centrally oriented bar, with reception area located off the walkways/patio connecting the space to the main parking lot.
Note that included in this 7,245 square foot suite is approximately 1,960 sqft of space which was formerly utilized as the Men’s Cafeteria, contained on the ground floor of Mill #1, accessible behind the stone facade directly off the patio and fountain area. We have permitted the ability to construct male and female “gang” style restrooms, as well as a family restroom, utility closet, and storage room, in this area.



